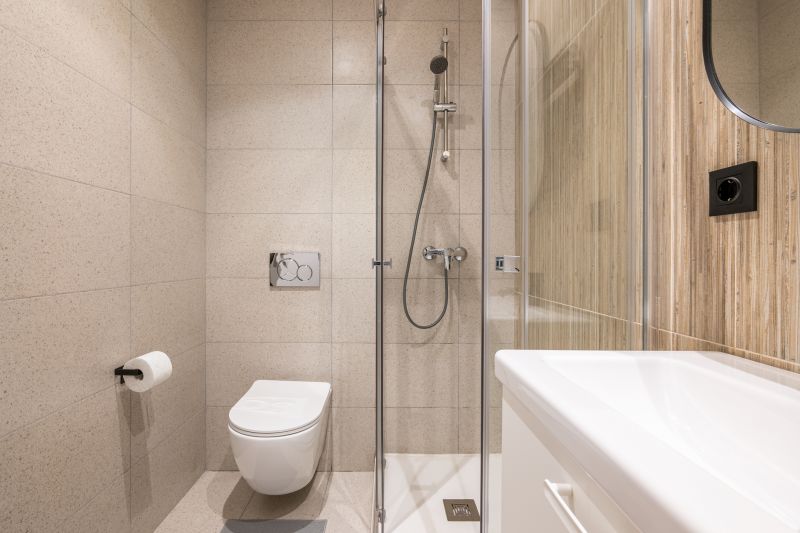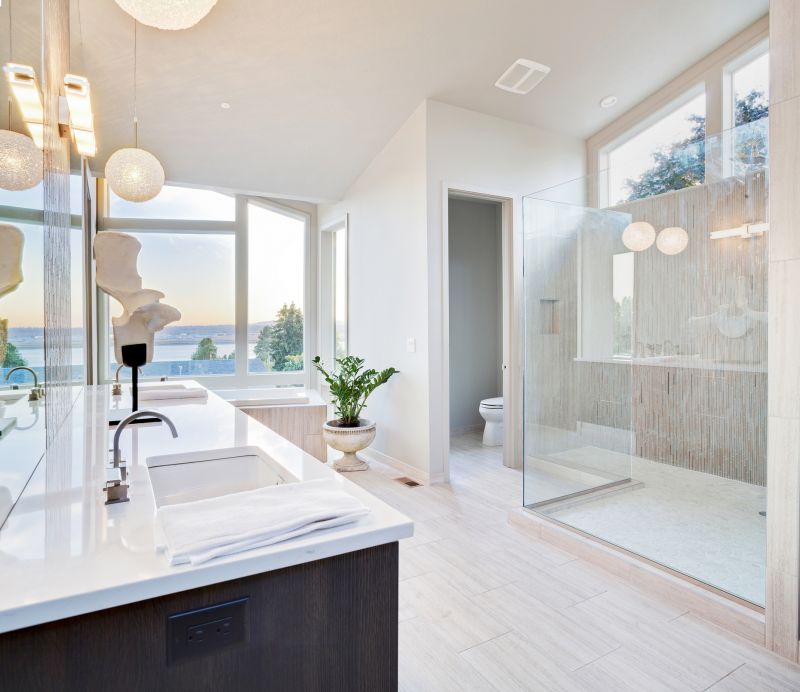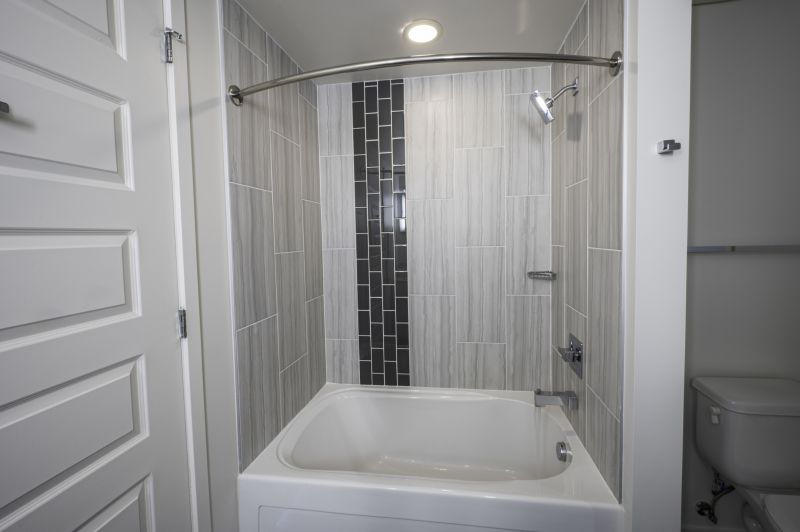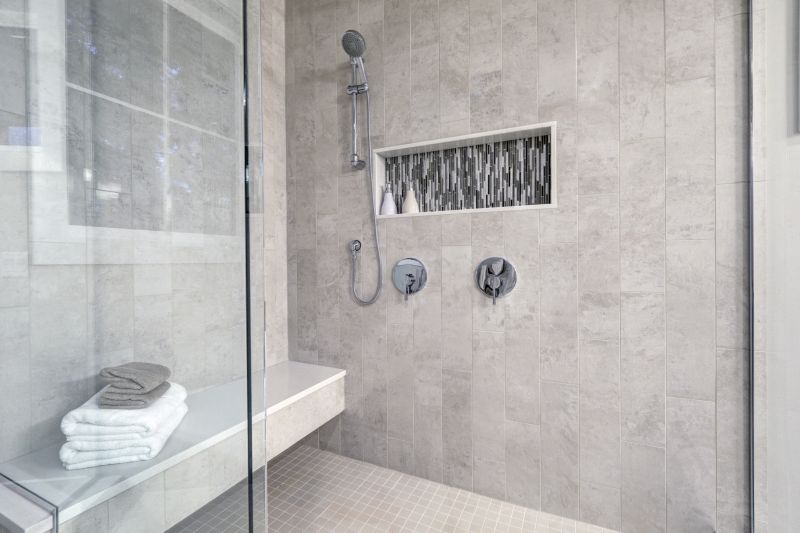Small Bathroom Shower Configuration Ideas
Corner showers utilize space efficiently by fitting into a corner, freeing up room for other fixtures. These often feature sliding or hinged doors and can be customized with glass enclosures to create a seamless look.
Walk-in showers provide an open and accessible layout, ideal for small bathrooms. They typically use frameless glass and minimal barriers, making the space feel larger and more open.

A compact shower stall with clear glass doors fits neatly into small bathrooms, offering functionality without sacrificing style.

Glass enclosures create the illusion of space, making small bathrooms appear larger and brighter.

Combining a shower with a small bathtub maximizes utility in limited space, providing versatility for different needs.

Built-in niches within shower walls optimize storage, reducing clutter and maintaining a clean look.
| Layout Type | Advantages |
|---|---|
| Corner Shower | Maximizes corner space, ideal for small bathrooms. |
| Walk-In Shower | Creates an open feel, easy to access. |
| Shower-Tub Combo | Provides dual functionality in limited space. |
| Sliding Door Shower | Saves space with sliding door mechanism. |
| Neo-Angle Shower | Utilizes corner space efficiently with angled design. |
| Peninsula Shower | Offers a semi-enclosed feel with partial walls. |
| Glass Panel Shower | Minimal framing for a sleek look. |
| Shower with Bench | Provides seating and storage in small areas. |
Designing small bathroom showers involves balancing space constraints with style and practicality. Incorporating glass panels and minimal framing can create an open and airy atmosphere, making the space feel larger. Choosing fixtures and storage solutions that fit within the limited footprint ensures functionality without clutter. Additionally, lighting plays a crucial role in enhancing the perception of space, with well-placed fixtures highlighting the shower area and reflecting light throughout the room.
Incorporating these ideas into small bathroom shower designs can improve both aesthetics and functionality. The goal is to create a comfortable, accessible, and visually appealing environment that makes the most of every square inch. Whether opting for a corner shower, a walk-in layout, or a combination of features, attention to detail in design choices can transform a compact bathroom into a highly functional space.



